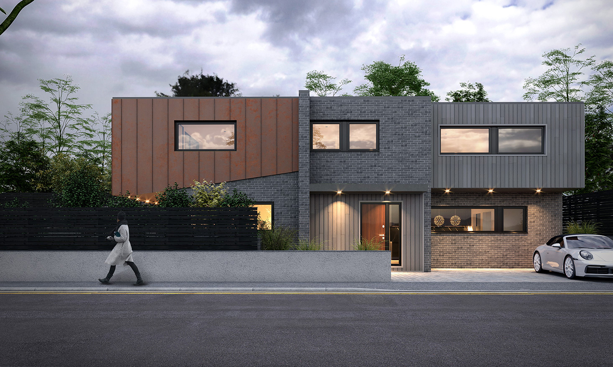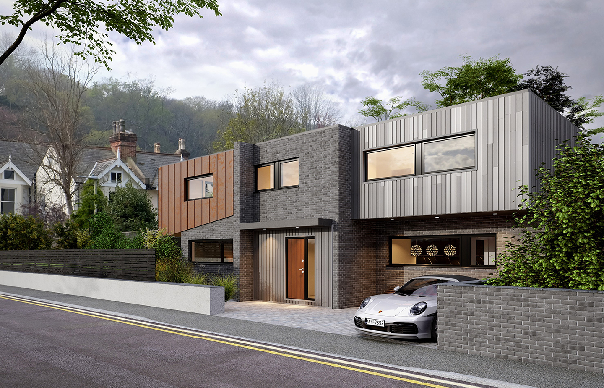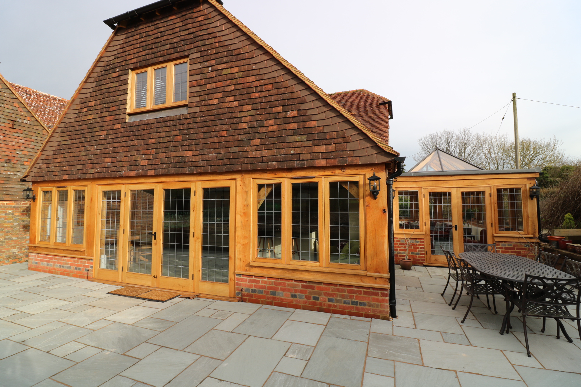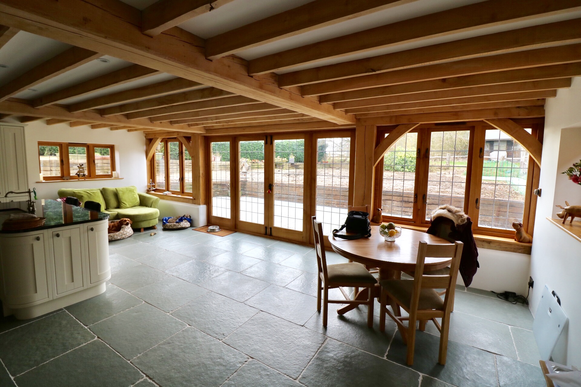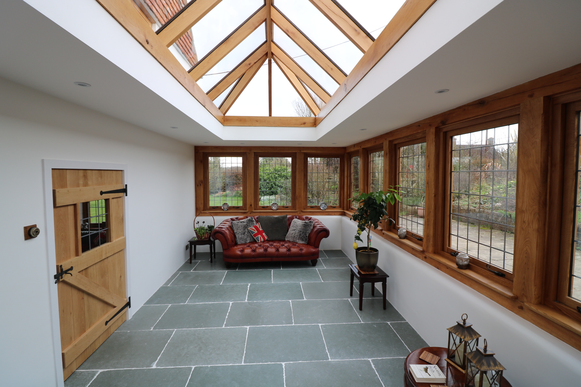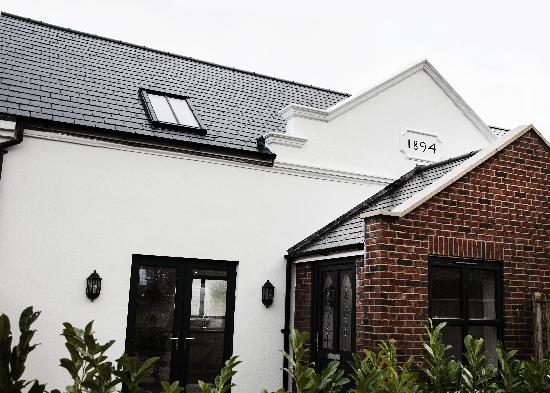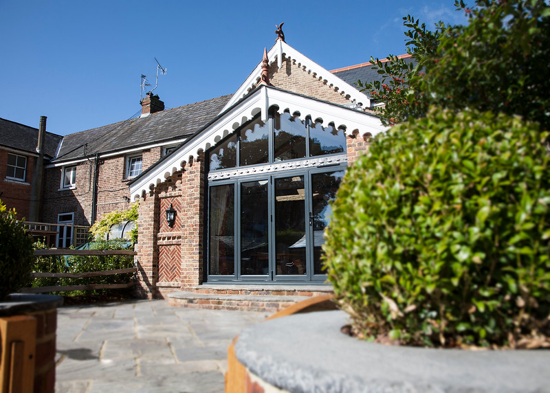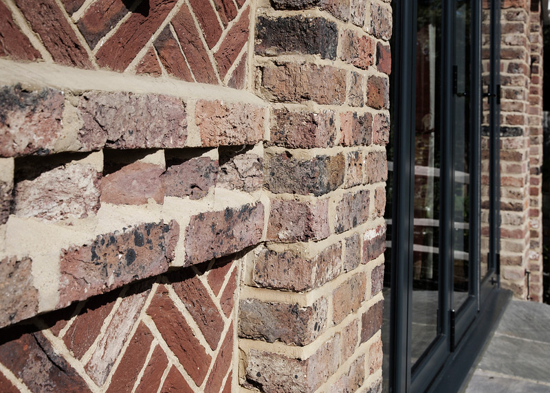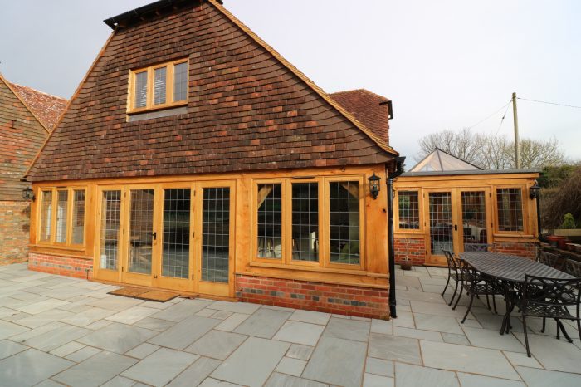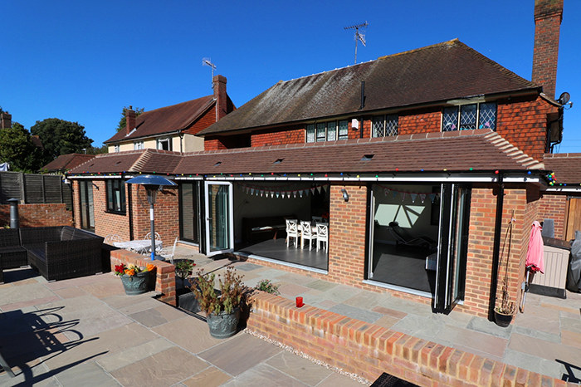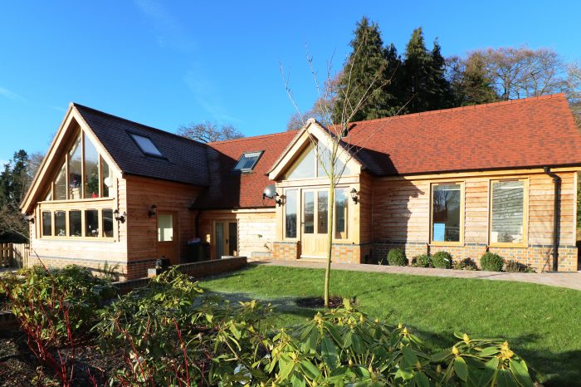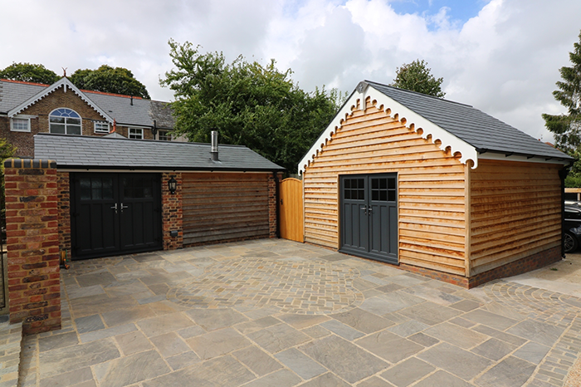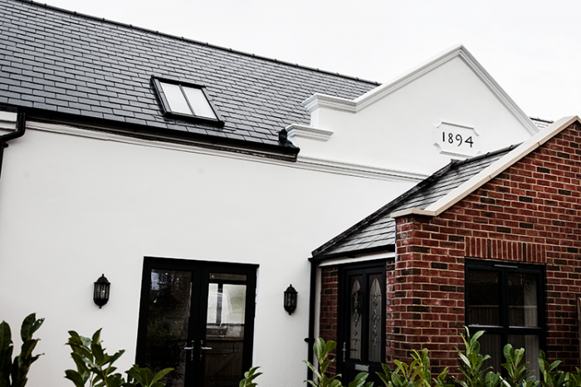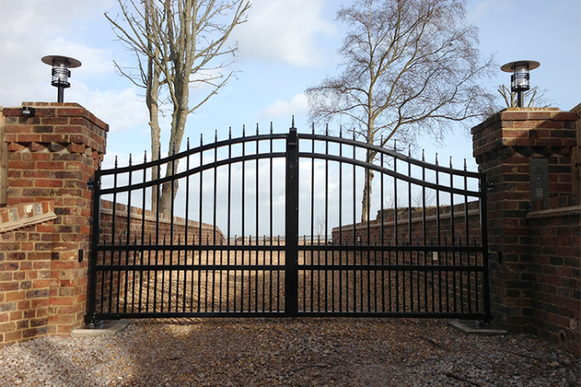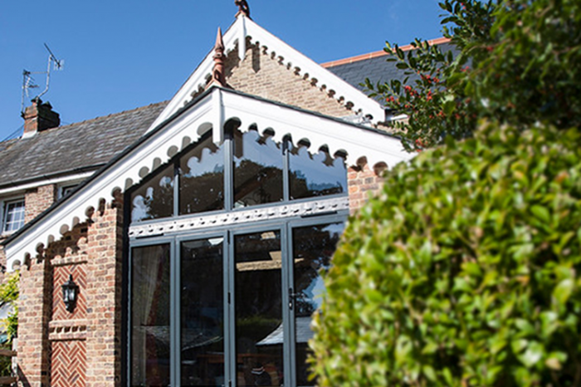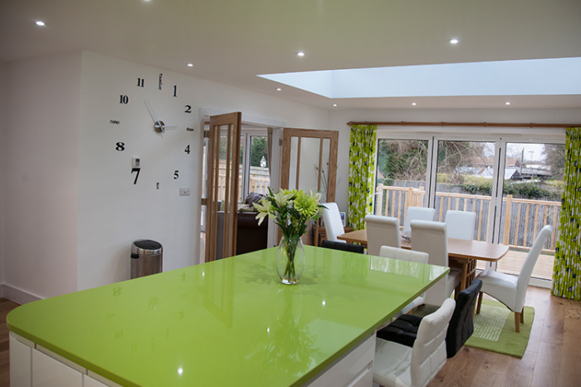ABOUT US
We provide architectural drawings and services for a wide range of proposed developments, from small scale house extensions to large scale new builds. We deal with a diverse range of projects from residential through to commercial buildings ensuring the projects work empathetically with the surrounding landscape. We pride ourselves in providing solutions and designs that are efficient and cost effective whilst creating a visual impact, ensuring our clients have peace of mind that they are receiving a guaranteed professional service, with high quality honest advice.
At Impact Architecture we listen and engage in professional working relationships with our clients, we work closely with them to ensure they receive the high standard of service they deserve. We are dedicated to providing them with a unique tailored experience involving them every step of the way, so we can fulfil all their expectations and requirements for their project from the initial consultation to its completion. Whether clients want to achieve a house refurbishment, extension, commercial development, outbuilding or new build, Impact Architecture will create a supported experience for each and every client working alongside a number of professional bodies including structural engineers and local authority to ensure they are delivered an enthusiastic, smooth running and successful project.
OUR ARCHITECTURAL DESIGNER SERVICES

MEASURED SURVEY
We can provide measured surveys and record drawings which are fully prepared on CAD systems and can include 3D visuals. These can include scaled drawings of existing buildings for fire plans and record drawings for legal purposes. We can include as much detail as required and provide a drawing tailored to suit your needs.
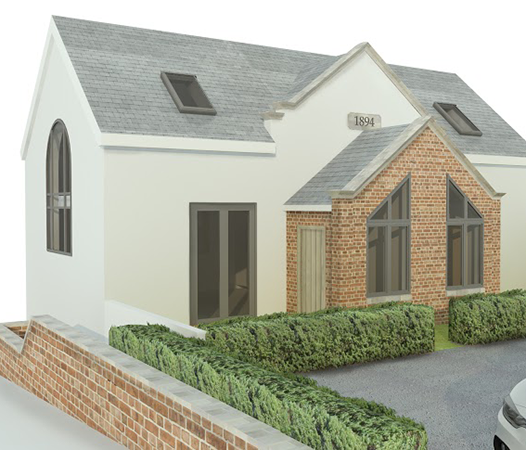
CONCEPT DESIGNS
Our Architectural Designers pride themselves on creating designs that are not only sympathetic to their surroundings but also push the boundaries of new concepts in design. Our training and qualification’s have taught us to think out side the box and explore new ideas and innovative techniques. At Impact we provide the client with designs that they desire but also new ideas that add to this and suit the site, client or end user.
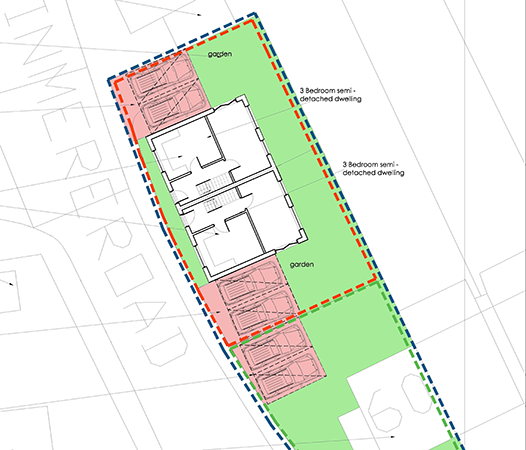
FEASIBILITY STUDY
At Impact we work closely with the client and local planning authority to analyse the potential of a development site. These feasibility studies aim to uncover the strengths and weaknesses of a potential development or conversion.
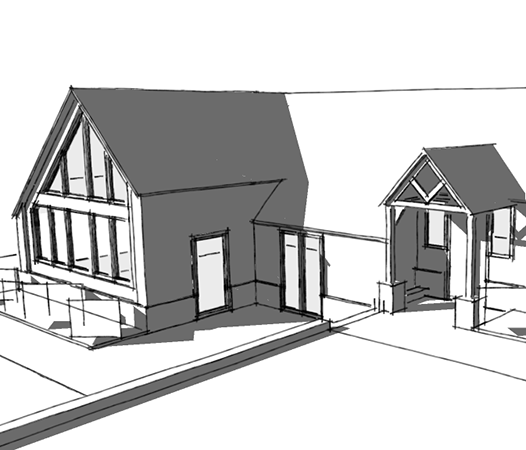
SKETCH PROPOSALS
Once we have established the design criteria of the site and the end users criteria we can then undertake sketch proposals that meet all of these requirements. With our extensive experience and training we often surprise clients with alternative designs that may have been overlooked or are unexpected solutions to the problems raised . As a Member of the Chartered Institute of Architectural Technologists we have undertaken exams and interviews to prove our professionalism and expertise in the architectural industry.
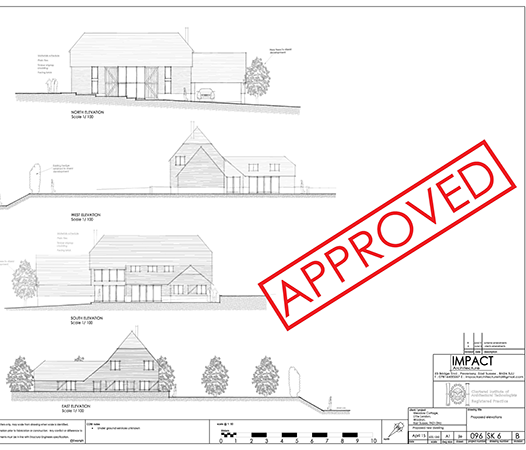
PLANNING APPLICATION
Planning permission or planning consent is the permission required in order to be allowed to build on land, or change the use of land or buildings.
Each local planning authority has different policies and requirements which can often make a simple planning submission into a complex process. At Impact we have experience in many different types of planning applications from simple householder applications to listed building consent and more complicated full planning applications for commercial developments. We liaise with the planning authority directly on your behalf to obtain planning permission for your desired development. Our extensive experience also means we have a professional relationship with other parties involved in the planning process and knowledge of what each local planning authority may require as part of the process.
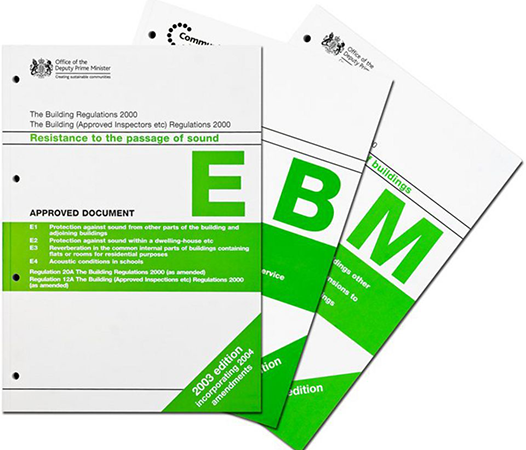
BUILDING REGULATIONS
Building regulations approval is required for most building work in the UK. Building regulations are set out in approved documents that cover all aspects of construction from foundation depths to hygiene requirements.
Building regulations are statutory regulations that seek to ensure that the policies set out in the relevant approved documents are adhered to. At Impact we have experience in providing building regulations information, including detailed design, so the contractor has a clear and precise drawing or documents to build from. We pride ourselves in our technical ability to provide sleek and elegant designs which originate from the design detailing.
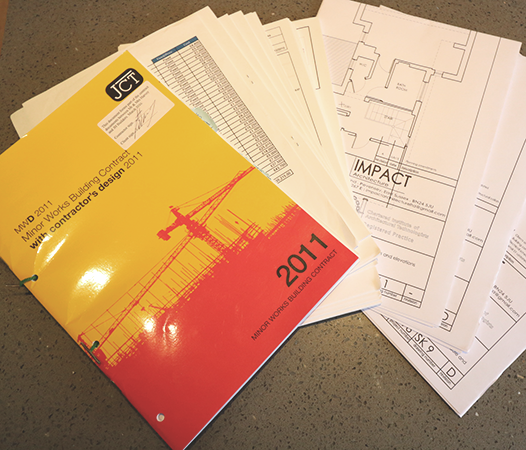
TENDER ISSUE
This is a process which obtains quotations from a number of contractors for the proposed work. The contractors are given a time scale to provide their quotation. This is an effective way of establishing value for money along with each contractors time scale for undertaking the works.
Once you have obtained planning and building regulations for your proposed venture we are able to submit documentation to contractors, on your behalf, in order to obtain quotations for the proposed works.
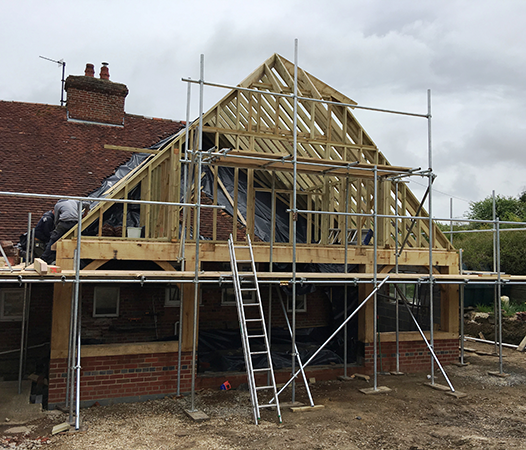
ON SITE
STANDARD WORK STAGES
After Impact architecture has been appointed to carry out the architectural work on your project, these stages below will be tailored to your specific project criteria:
- Stage One
- Stage Two
- Stage Three
- Stage Four
- Stage Five
- Stage Six
Survey of the site and designs of the proposal.
Submission of planning application to local planning authority, with necessary negotiation and submission of supporting information.
Liaison with structural engineer and creation of technical design plans.
Submission of building regulations and associated documentation, with subsequent discussion/negotiation with local authority.
Tender documentation collated and issued to building contractors to enable competitive tendering for the proposed works.
On site attendance/ supervision providing technical support to building contractor and ensuring works are carried out in accordance with architectural drawings and local authorities’ approvals.
TESTIMONIALS
Having used Joey on several occasions I have the utmost regard for his professionalism. I would recommend him and have on numerous occasions and always received good reports from our clients.
Mike Liston, Unique Builders
First time we have used Impact Architecture and have found them to be extremely professional and helpful. Would definitely recommend!
Lynda Roberts, Client
Impact Architecture were professional extremely helpful and very helpful with fantastic ideas can’t praise them enough and would recommend HIGHLY!!!!
Helen Hanley, Client
I have used Impact Architecture for the last two projects and they are currently completing the third. Exceptionally professional and courteous all of the time and have recommended them to others.
Damian Davis, Client
Impact architecture have completed several very successful projects for Colston Ltd, and without question is one of the most professional up and coming young architects around today in the Sussex area. Impact architecture pulls out all the stops to get the work completed within the given time frame. Colston Limited wishes Impact Architecture success in the coming years. If there were shares to buy in the company we would be the first to invest.
Ian Papps, Colston Ltd
I have worked closely on several projects with Joey over the last 18 months. He has been nothing but honest, professional and hard working throughout. I can’t recommend him and his company highly enough. He often deals directly with my clients and every one bar none has spoken extremely highly of him.
Michael Trewin, Client
Impact Architecture are the most professional honest and thorough Architects I have ever dealt with. They often go above …and beyond the call of duty for you. I cannot speak more highly of this professional company and would recommend them to anyone.
Shaun White, Client
Impact Architecture are a very friendly, courteous and professional company. I have not used an architecture company before, but would not hesitate to recommend Impact. Joey has taken time to walk me through each stage of the process and I would certainly use Impact again.
Ryan Bushell, Client
CONTACT US
Our initial consultation to review your proposals is free, and we would welcome your call.
GET IN TOUCH
Impact Architecture
23 Bridge End, High Street
Pevensey, East Sussex BN24 5JU





